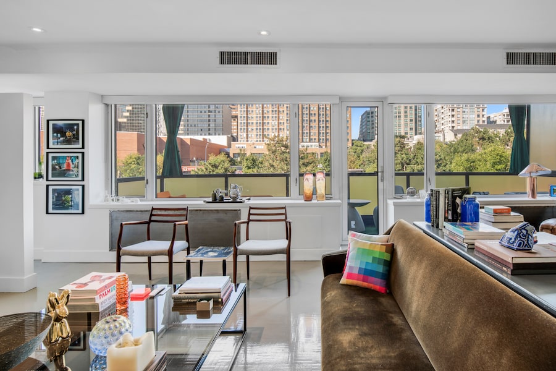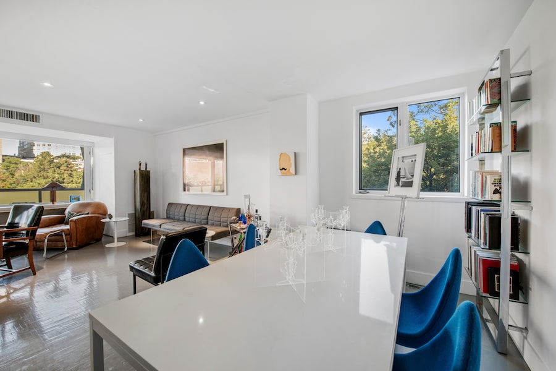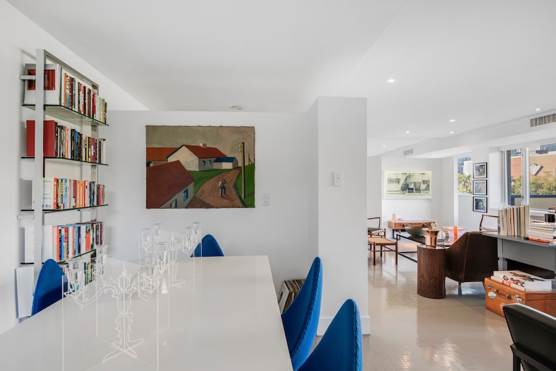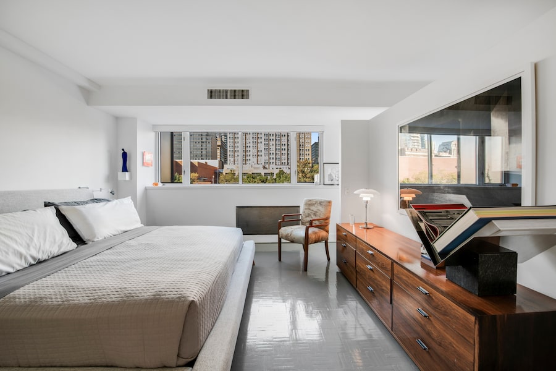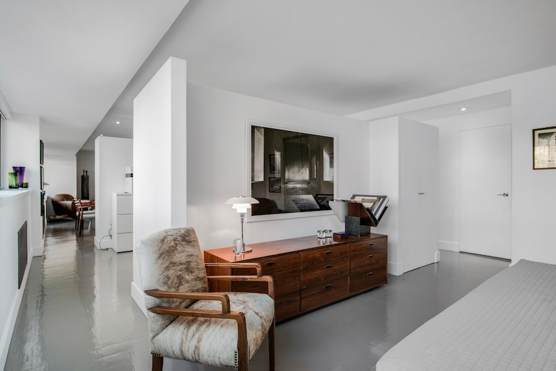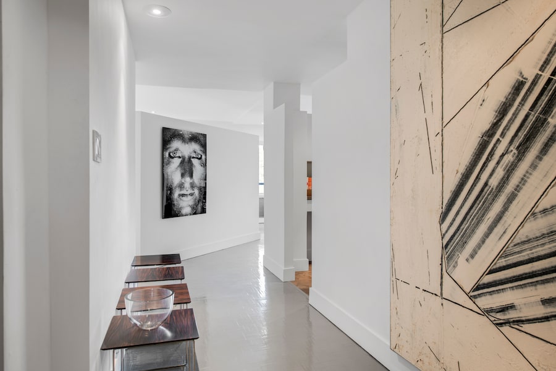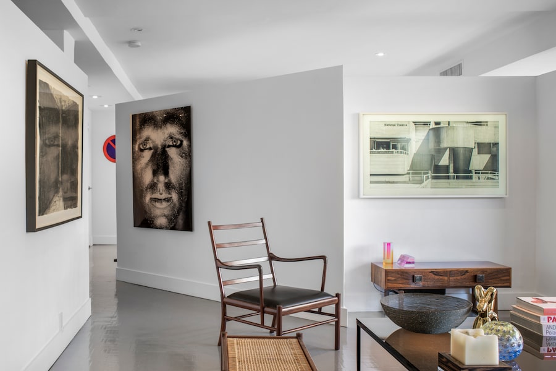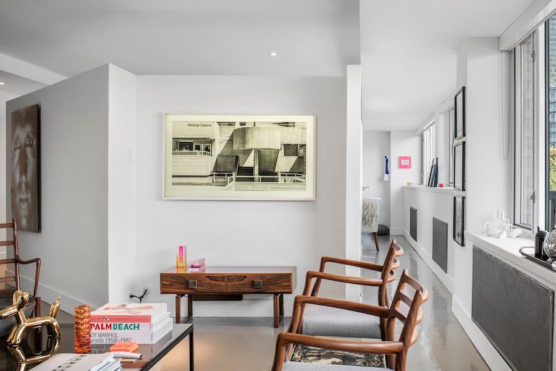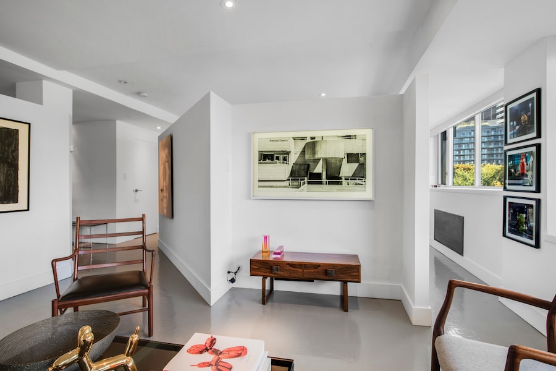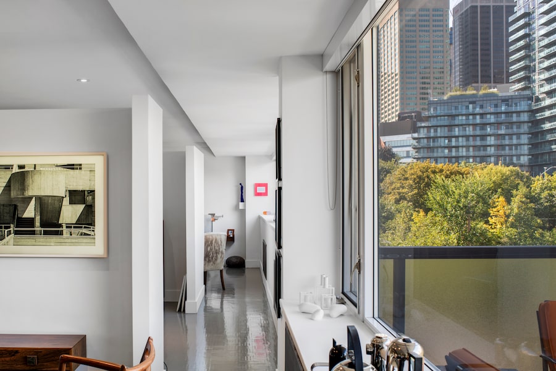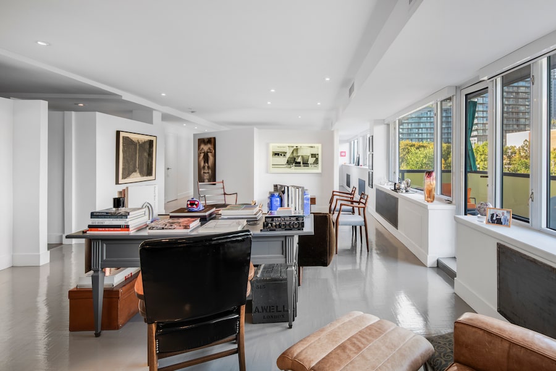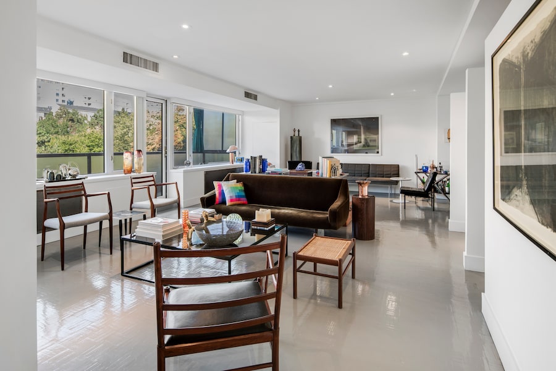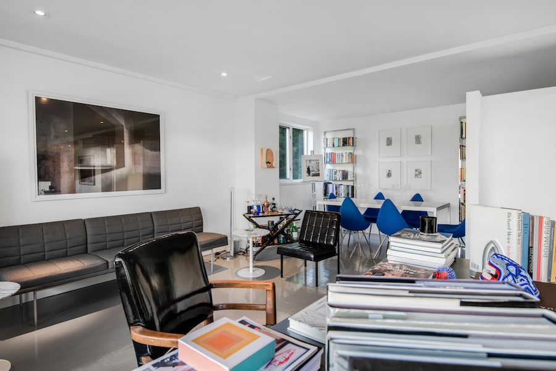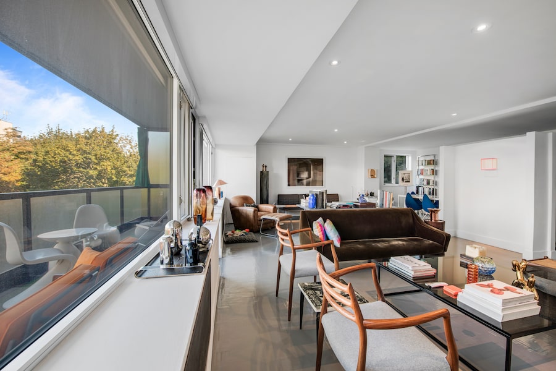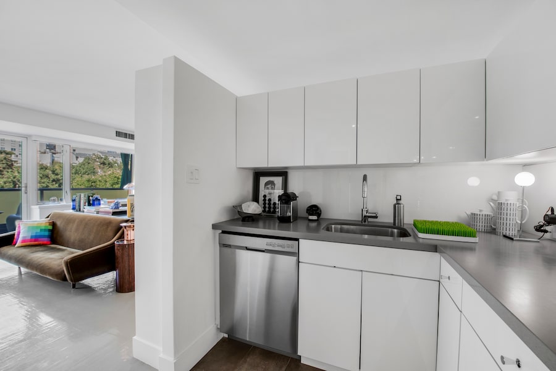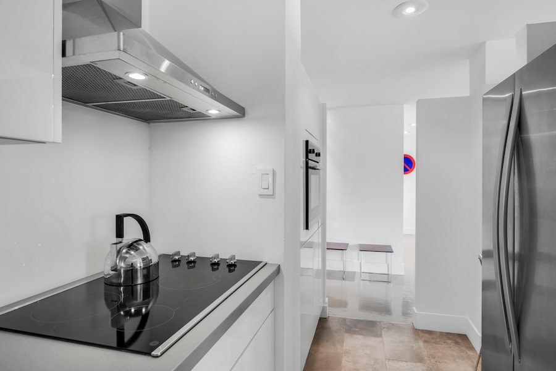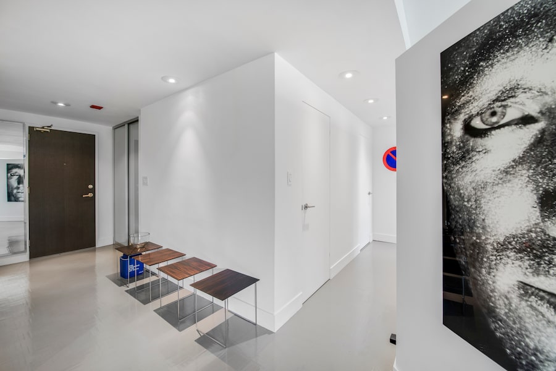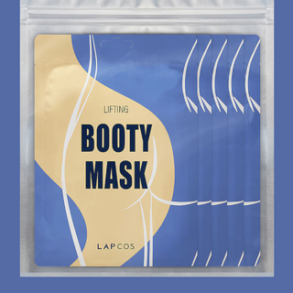shoot1space.com
120 Rosedale Valley Rd., unit 405, Toronto
Asking price: $1,619,000
Taxes: NA
Monthly maintenance fee: $1,748
Agents: Jimmy Molloy and Lindsay Van Wert, Chestnut Park Real Estate Ltd.
The backstory
James Booty and Brett Sherlock were living in Toronto’s trendy King Street West neighbourhood in 2015 when their gleaming contemporary condominium began to lose its shine.
“I think I wanted everything that wasn’t,” Mr. Booty says of the unit they purchased from the developer’s plans. “I wanted a bit more space and solidity.”
The couple started to search for a dwelling that provided a more traditional layout, with some separation between areas, says Mr. Booty, who fixated on residential co-ops in the leafy enclave of Rosedale.
After the pair were outbid for one apartment at 120 Rosedale Valley Rd., a two-bedroom unit in the same co-operative landed on the market.
No. 405 provided 1,440 square feet of interior space plus a west-facing balcony with a view of the treetops.
The mid-rise building, known as Arbour Glen, sits on an ample lot on the edge of a ravine, notes Mr. Booty, who is executive director of a private philanthropic foundation.
“It’s just a little bit more gracious than modern buildings are,” he says.
The project, designed by Bregman and Hamann Architects in the late 1950s, was built during an era when property values in Rosedale were falling as more people began to migrate to the new suburbs springing up around the city.
Some of the area’s stately 19th-century mansions were razed and mid-rise apartment buildings rose in their place, according to a study recommending the creation of the South Rosedale Heritage Conservation District.
The study notes that the design of 120 Rosedale Valley Rd. took advantage of the topography to reduce its impact on surrounding houses. Ravine preservation by-laws no longer allow this type of development.
Today the building is designated under the Ontario Heritage Act.
In making their offer at Arbour Glen, Mr. Booty and Mr. Sherlock were choosing an alternative to single-family dwellings and condominiums.
Co-op buyers purchase shares in the corporation that owns a residential building. The residents are not property owners but shareholders with a percentage of equity that corresponds with the size of their unit.
Toronto has a fair number of co-ops but the arrangement is a bit unusual compared with the more familiar condo model.
Financing can be more difficult to arrange because lenders generally require a higher down payment for a mortgage.
For that reason, co-op apartments are typically more affordable than a condo unit of similar size and amenities would be.
The house today
Mr. Booty learned that the previous owner was an urban planner who had modified the layout in order to improve the flow of light and air through the space.
Some of the enclosed rooms were opened up by taking down interior walls and replacing them with angled partial walls that stop short of the ceiling. Most of the doors throughout the apartment were also removed.
The apartment had become a bit rundown and some of the 1980s elements – including shag carpeting and an enormous jacuzzi tub – were glaringly outdated, says Mr. Booty.
He and Mr. Sherlock, who is an international consultant for Christie’s Canada, both have an interest in design. They saw the potential to create something unique by stripping away some of the details and emphasizing the unit’s mid-century minimalism.
“People who were going through it didn’t understand it,” Mr. Booty says of prospective buyers. “We saw it the way others didn’t.”
They appreciated that the partial walls maintain separation between spaces.
The door to the suite opens into a foyer, for example, so guests don’t step straight into the living area as they do in some space-saving condos.
In the kitchen, the pair brought in stainless-steel appliances and replaced the tattered melamine cabinets with a bank of sleek white lacquered cabinets. A built-in telephone desk remains.
“It’s something that makes it a little quirky,” Mr. Booty says of the vintage desk. “It’s funny how designs come around again.”
Two former bathrooms had been turned into one large one so the couple reconfigured that space to create an ensuite primary bathroom and a powder room.
The primary bathroom has a walk-in shower and double sinks.
Mr. Booty came across some salvaged grey metal lockers and added them for storage space in the powder room.
“The lockers are a bit of fun,” he says. “It’s riffing on this industrial look.”
For the main spaces, the couple stripped away curtains and installed blackout blinds that disappear into long boxes mounted to the ceiling. They changed the hinges on the doors so that they would remain flush with the wall and replaced thin baseboards with taller ones.
“I come from an art background,” says Mr. Sherlock. “The idea of turning it into an art gallery was something we were both very keen on.”
They painted the walls white without a hint of ochre.
“It’s really as crisp and bright as you can make it so it ties in with that gallery feel,” says Mr. Booty.
The men favoured a polished concrete floor in keeping with the appearance of an exhibition space, but they understood that the hard surface would allow noise to transfer to other units.
Instead they had the parquet flooring painted grey and applied a high-gloss lacquered finish. Tiles in the kitchen and bathrooms also provide the look of concrete.
“It’s about appreciating and knowing what the space needs,” says Mr. Booty.
The primary bedroom is large enough for a king-sized bed, he says, and the second bedroom makes a good space for a study or home office.
Over the years, Mr. Booty has filled the space with his collection of art, books and mid-century Danish rosewood furniture.
“The whole apartment is a wonderful backdrop for what you put in it.”
The purchase gives the buyer a 15-per-cent share in the co-operative.
The maintenance fee includes property taxes, water, heat, cable and parking, among other expenses.
Decisions are made by the co-op board, which also arranges snow removal and other services.
The building’s amenities include a saltwater pool and sun deck.
“It’s so lovely that it’s an outdoor pool surrounded by lush greenery,” says Mr. Booty.
The location is within a short walk of the boutiques of Bloor Street in one direction and the trails and parkland of the Don Valley in another.
“I love the fact that you have an urban location but you’re surrounded by space,” says Mr. Booty. “You’re not surrounded by traffic and towers. You feel you have breathing room.”
The best feature
shoot1space.com
The balcony has plenty of space for dining and lounging, says Mr. Booty, who wanted to keep the mid-century vibe going outdoors.
In a nod to the 1960s, he covered the floor with Astroturf, even though friends tell him more realistic-looking imitation grass is available today.
“I wanted the greenest, fakest Palm Springs Astroturf you could get,” Mr. Booty says with a laugh. “It’s not pretending to be anything else.”
This post was originally published on this site be sure to check out more of their content.



